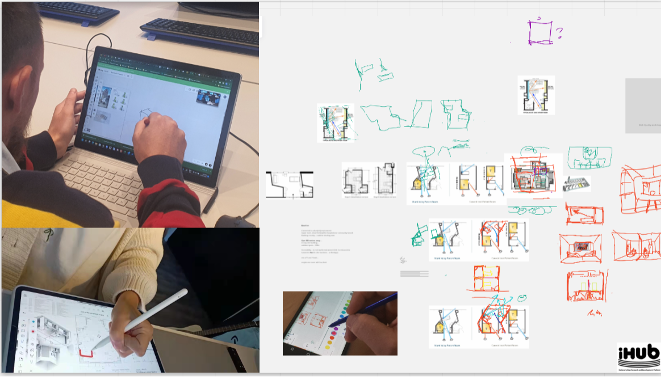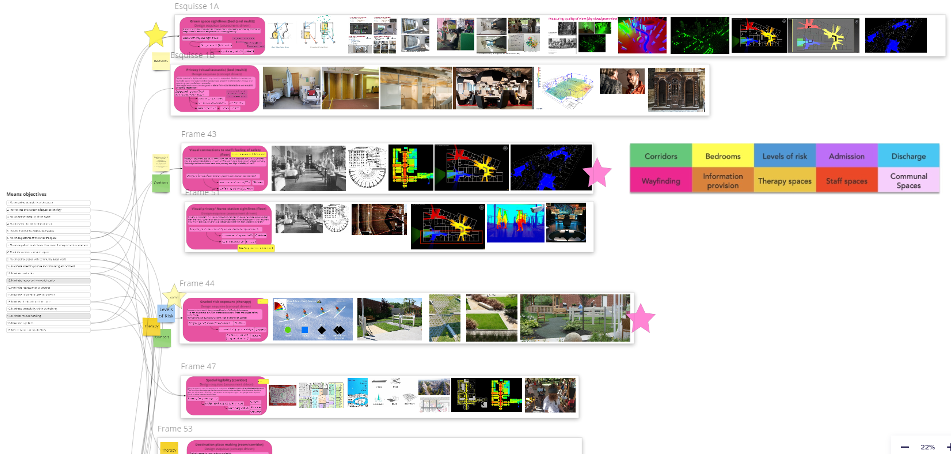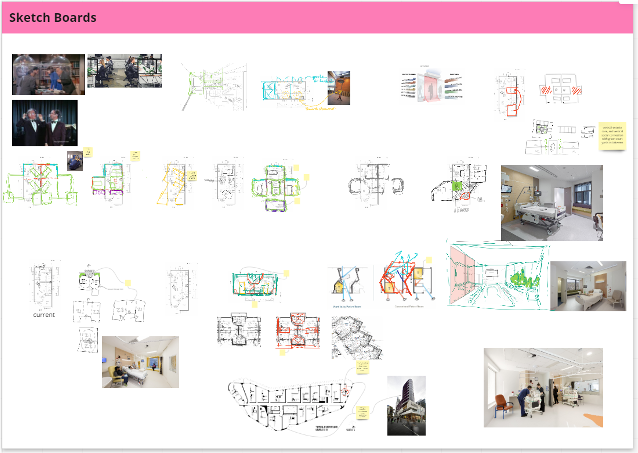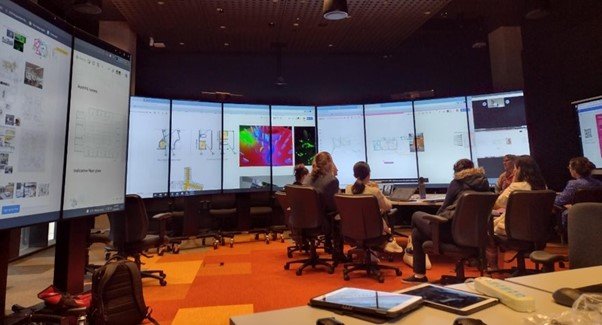Rapid Sketch Design Workshops
Throughout 2022, Professor Marcus White led a series of design workshops where 10 design research questions and design provocations were posed. These questions and provocations were drawn from the outcomes from the Lipson-Smith et.al studies (2019; 2021) and the NOVELL Phase 1 Workshops.
In this blog post, we will discuss the series of rapid design workshops that brought together stroke survivors, clinicians, way-finding experts, and architects to design novel stroke rehabilitation facilities.
We’ll also talk about some of the more unusual and interesting design jargon that we use, what these words mean and where they come from - and why we use these methods.
The high-tech rapid design workshop process:
The workshops took the form of a tech-infused mini design charette. A design charette is a collaborative design workshop (popular in urban design spheres since the 1990s, and more recently appropriated as the ‘design sprint’ in tech innovation groups), that involves designers, stakeholders and end users working on a specific design project to ideate and explore possibilities. The term charette comes from the word "chariot" or "cart," and has its origins in the stories of Parisian architectural students of the École des Beaux-Arts (French ‘School of Fine Arts’) in the 1800s. A charrette was used to collect the students' examination works, and several students continued to sketch while their designs were being gathered for evaluation. In our design charettes, we used this rapid design process to work with a diverse group of stakeholders to identify the key challenges and opportunities in the design of stroke rehabilitation facilities. This included working with stroke survivors to understand their unique needs and preferences, as well as collaborating with clinicians and way-finding experts to ensure that the designed facilities would be functional and easy to navigate.
The Swinburne iHUB Room
A series of design research questions and design provocations were posed, and the groups were instructed to explore in an experimental and speculative way. Design issues and responses were pushed in an exaggerated ‘up to 11’ approach (White, 2013) through rapid sketch design, or Esquissé. Esquissé is a design process that involves quickly sketching out ideas and iterating on them in a short period of time. Borrowed from the Italian schizzò, the French word esquissé describes a quick free-hand sketch drawing of an idea or design. As more concepts can be explored and evaluated with this rapid design method, the design process can be more agile and flexible than linear approaches, and allow ‘blue sky’ thinking.
These rapid design explorations took place in Swinburne’s high-tech iHUB room equipped with large screens, digital drawing tablets, and Miro collaboration tools, allowing the group to share and collaborate on ideas in real-time. Miro, a digital whiteboard platform, was used to sketch out ideas, collect precedent images, create mind maps, and organize information in a visual way.
The groups utilised the Miro platform to communicate, collaborate, and exchange ideas throughout the charrette as they were developed and refined. Everyone in the room could see the ideas and critique being presented on the large displays in real time, which promoted collaboration and teamwork.
The Outcome:
Through the rapid design process, we were able to input expertise from architecture, healthcare planning, health economy, way-finding, academia, technology, clinicians, and stroke survivors, to generate over 500 design ideas for novel stroke rehabilitation facilities. These ideas included features such as specialised therapy rooms, outdoor rehabilitation spaces, strategies for maximising visual connectivity, and interactive way finding systems to help stroke survivors navigate the facility.
One of the key outcomes of these workshops was the development of the seeds for multiple prototypes for stroke rehabilitation facilities that might incorporated many of the ideas generated through the rapid design process. These prototypes could include features such as multi-sensory therapy rooms, outdoor rehabilitation gardens, and way finding systems that used visual and tactile cues and tracking technologies to help stroke survivors navigate the facility.



The rapid design process proved to be an effective way to bring together a diverse group of stakeholders to design novel stroke rehabilitation facilities. By working with stroke survivors, clinicians, way finding experts, and architects, we were able to generate a range of concepts and develop prototypes for a stroke rehabilitation facility that incorporated many of these ideas. These prototypes have the potential to improve the recovery and independence of stroke survivors and represents a promising step forward in the design of these important facilities.
References:
Lipson-Smith, R., Churilov, L., Newton, C., Zeeman, H., & Bernhardt, J. (2019). A Framework for Designing Inpatient Stroke Rehabilitation Facilities: A New Approach Using Interdisciplinary Value-Focused Thinking. HERD: Health Environments Research & Design Journal, 12(4), 142–158. https://doi.org/10.1177/1937586719831450
Lipson-Smith, R., Pflaumer, L., Elf, M., Blaschke, SM., Davis, A., White, M., Zeeman, H., & Bernhardt, J. (2021). Built environments for inpatient stroke rehabilitation services and care: A systematic literature review of evidence-based design.
White, M. (2013). Urbanism Up to 11 – A Design Studio of Extremes. 7th International Conference of the Association of Architecture Schools of Australasia,.

